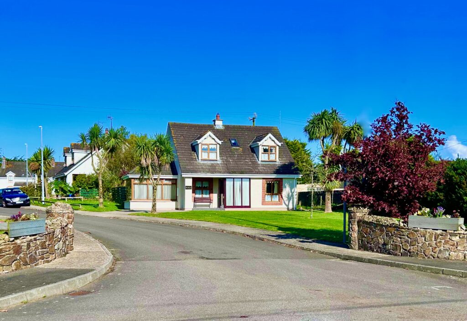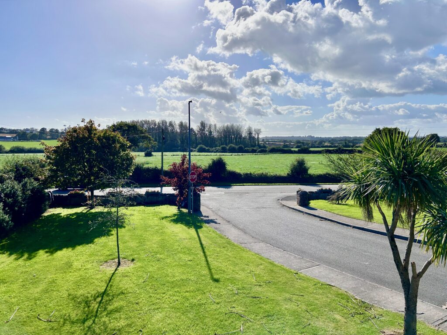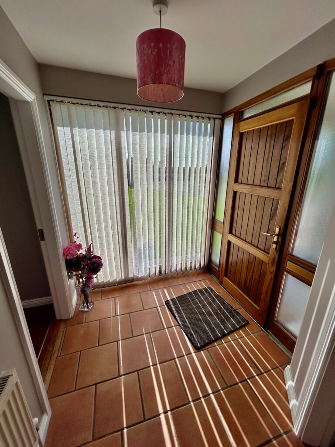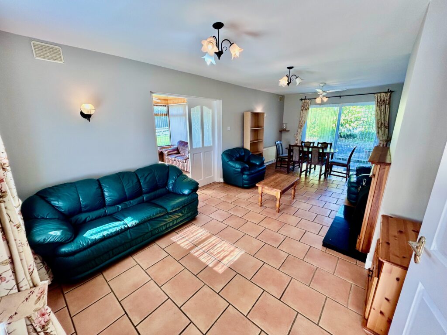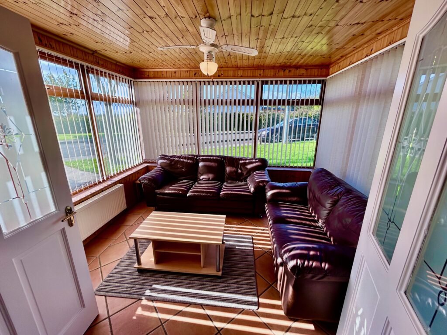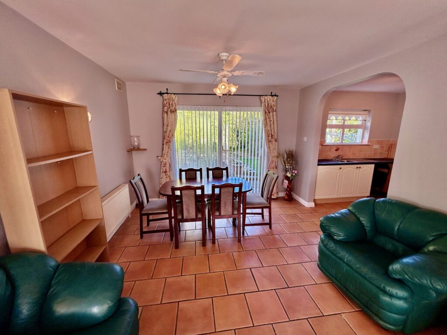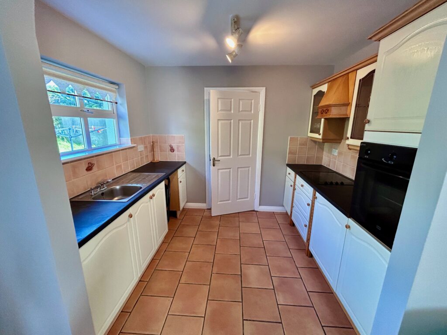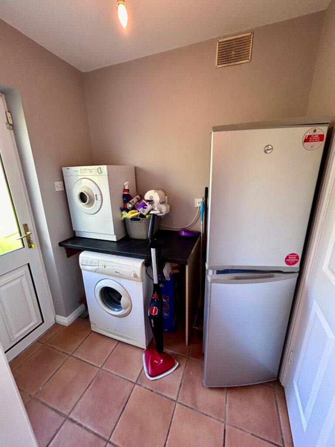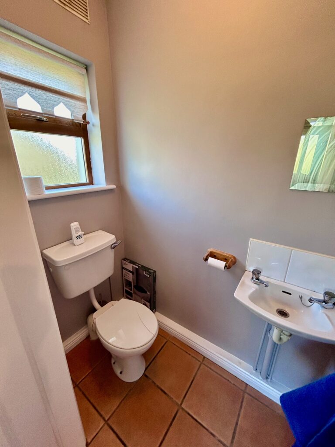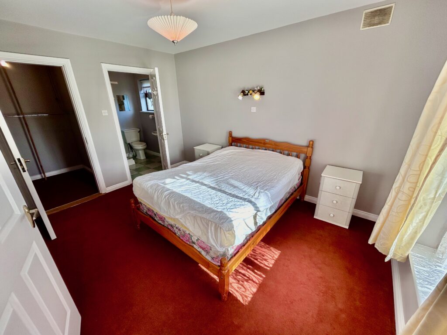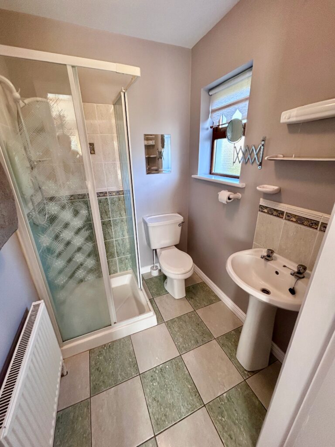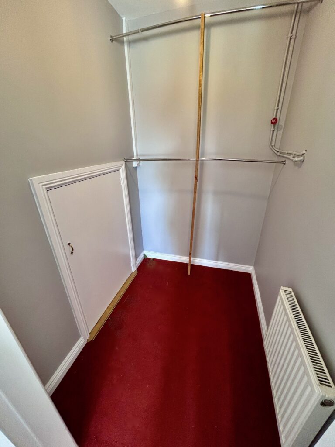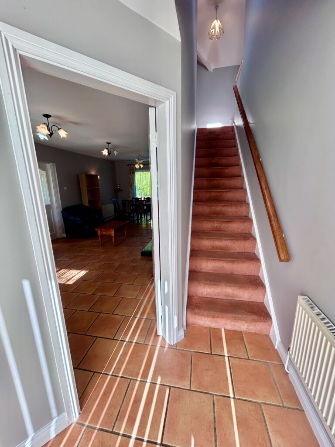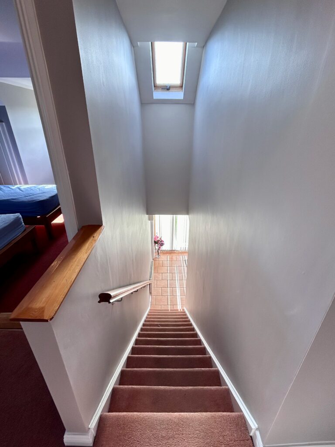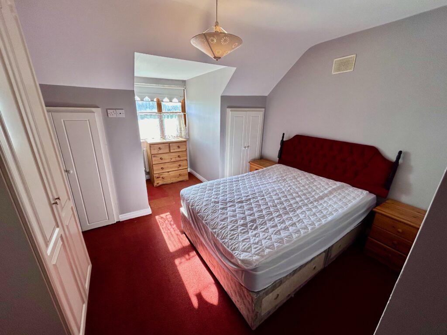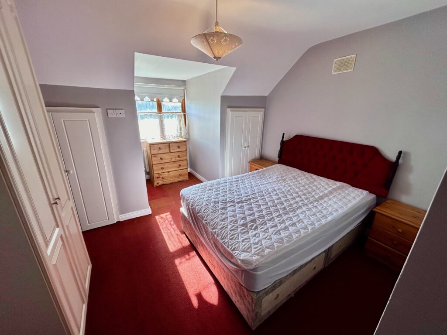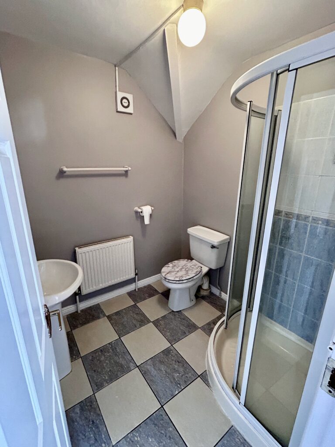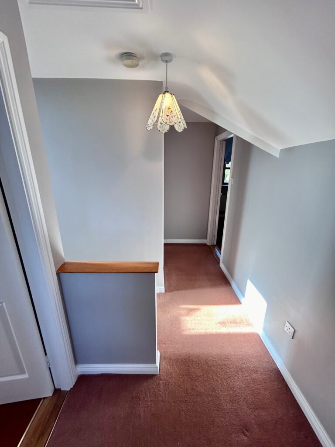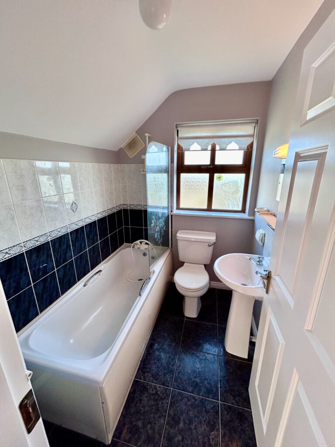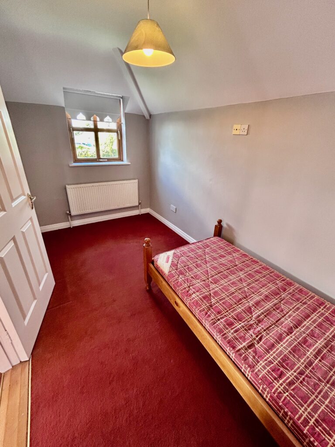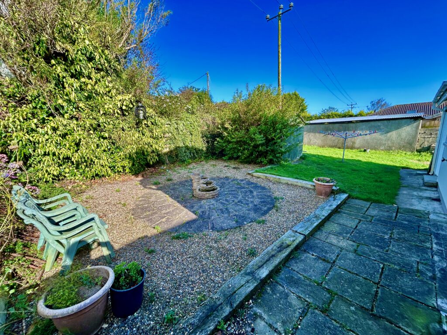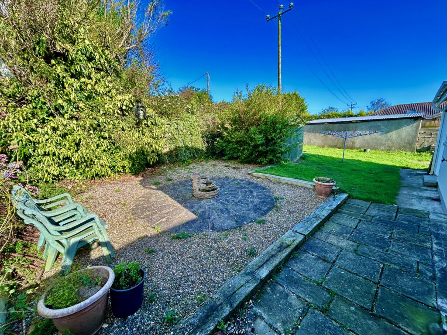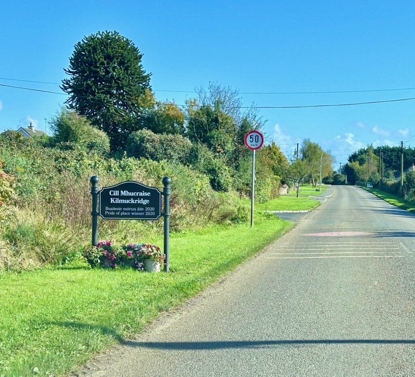Sale Agreed 25 Tinteskin Close, Kilmuckridge, Co Wexford Y25 A314
Back to Search ResultsOverview
| Price: | € 265,000 |
|---|---|
| Type: | Houses |
| Contract: | Sale Agreed |
| Location: | Wexford Area |
| Bathrooms: | 4 |
| Bedrooms: | 4 |
| BER Rating | 
|
Beautifully presented four bedroom, four bathroom detached house on the edge of Kilmuckridge village, just five minutes from the beautiful blue flag beach at Morriscastle. It’s also only an hour from the M50 so could be a wonderful holiday or permanent residence.
Built in 2000, No. 25 is right at the front of the small well kept development with wonderful views over the surrounding countryside.
Downstairs, the layout is open plan with a large Sitting/Dining room with the kitchen to the side and a separate utility room and downstairs wc.
The Kitchen is fully fitted with oven and hob and the utility room is set up for various machines.
To the left of the house is a separate southwest facing sunroom off the sitting room.
To the right of the hall is the large downstairs bedroom with its own ensuite bathroom and walk in wardrobe.
Upstairs, there are two large bedrooms with dormer windows to the front and a smaller bedroom to the rear.
The main bedroom has its own ensuite bathroom and there is also a family bathroom as well.
A very useful feature is the fitted closet space available to each side of the two dormer windows, four in all.
Outside, there is off street parking in front of the house and the front garden merges into the communal green area.
There is also a private garden to the side and rear of the house.
Services: Oil-fired central heating, open fire in the sitting room, mains water and waste, Broadband available.
BER: D2 BER No. 10443171 Energy Performance Indicator:287.28 kWh/m²/yr
Accommodation
Open Porch entering through front door to
Hallway ( 2.4m x 1.82m) tiled floor with door to
Living/Dining Room (7.2m x 3.56m) tiled floor with fireplace and window to the front double doors leading to
Sunroom (3.35m x 3.35) tiled floor. To the rear of the dining room area are sliding doors to the patio and back garden.
Archway into Kitchen (2.96m x 2.42m) with tiled floor and fully fitted kitchen units door to
Utility Room (1.95m x 1.57m) with tiled floor door to
Downstairs W/C ( 0.87m x 1.58m ) with tiled floor, toilet and WHB.
To the right of the hallway is the Downstairs Bedroom 4 (4.0m x 3.35m) with carpet, ensuite ( 1.77m x 1.58m ) tiled floor, shower, whb & toilet, walk in wardrobe ( 1.77m x 1.42m ) window to front.
Upstairs to
Landing (1.0m x 3.63) with carpet
Bedroom 1 ( 2.59m x 3.56m ) carpet, ensuite partially tiled, shower, whb & toilet (1.90 x 1.87m) window to the front
Bedroom 3 ( 2.13m x 4.0m ) carpet, window to the back
Main Bathroom ( 1.66m x 2.0m ) partially tiled with bath, shower, whb & toilet
Bedroom 2 ( 2.80 x 3.13m ) carpet and window to front.
Directions
Tinteskin Close is just 450m west of Kilmuckridge village
The Eircode is Y25 A314
Viewing Details
Viewing by appointment only with the sole agents, Kearney & Co.

